Dear Guest,
Please register or login. Content don't create itself!
Thank you
-
 Re: New Kitchens / Remodels
Re: New Kitchens / Remodels

Originally Posted by
davids


Originally Posted by
roseyscot

Don't put the sink in a 90 degree corner.
You could put the dishwasher next to the oven, then slide your sink plan north to give a 12" maneuvering buffer between the edge of sink and peninsula. You could also narrow up the peninsula to 16" or 18" deep to give better maneuvering at the sink. Moving the DW would be my first choice to avoid losing countertop space.
-
 Re: New Kitchens / Remodels
Re: New Kitchens / Remodels
David, do you have any other place you can setup a dinner table when it is called for? We have a real nice folding hardwood dinner table that folds to 8" deep and extends to 12' long. We store it against a wall.
What I'm thinking is reflect the counter (the one with the sink) to the same wall and extend it. Make it two levels with the end part being where three people could sit and eat.
-
 Re: New Kitchens / Remodels
Re: New Kitchens / Remodels

Originally Posted by
BSUdude

You could put the dishwasher next to the oven, then slide your sink plan north to give a 12" maneuvering buffer between the edge of sink and peninsula. You could also narrow up the peninsula to 16" or 18" deep to give better maneuvering at the sink. Moving the DW would be my first choice to avoid losing countertop space.

Originally Posted by
roseyscot

Don't put the sink in a 90 degree corner.
DW moved to the peninsula, sink will come in a bit in from the corner.

Originally Posted by
Too Tall

David, do you have any other place you can setup a dinner table when it is called for? We have a real nice folding hardwood dinner table that folds to 8" deep and extends to 12' long. We store it against a wall.
What I'm thinking is reflect the counter (the one with the sink) to the same wall and extend it. Make it two levels with the end part being where three people could sit and eat.
We talked about a banquette, and are moving towards having a table & chairs over there. We like the flexibility of squeezing in (literally) up to 5-6 people for hanging out/cocktails/waffles on lazy mornings or while the hostess is working her magic at the stove. We'd lose that with a permanent counter/tabletop.
Here's the latest drawing from our designer. Still a ways to go (shelving next to fridge is way too deep; window is all wrong; need good access to the under-counter storage at the window end of the penisula; etc.), but it's aiming in the right direction:
Attachment 93565
It's getting that cockpit-like workspace feeling.
GO!
-
 Re: New Kitchens / Remodels
Re: New Kitchens / Remodels
GO!
-
 Re: New Kitchens / Remodels
Re: New Kitchens / Remodels
We had a new rock facade put in, our contractor brings his amazing dog for assistance.
13724676_1669688646689070_848280123_n.jpg
New counters and moved some switches off the wall, the thermostat was right next to the oven, absolutely dumb placement. All moved. Some paint and we'll be done.
IMG_6158.JPG
-Joe
-
 Re: New Kitchens / Remodels
Re: New Kitchens / Remodels
We have a design; we've picked our cabinets, countertops, backsplash, paint and appliances.
Work is due to commence after Labor Day.
Attachment 94846
GO!
-
 Re: New Kitchens / Remodels
Re: New Kitchens / Remodels
Backsplash project.
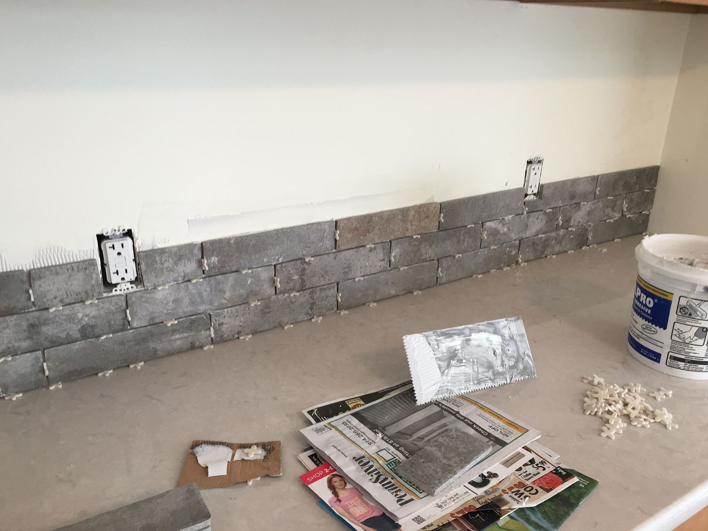
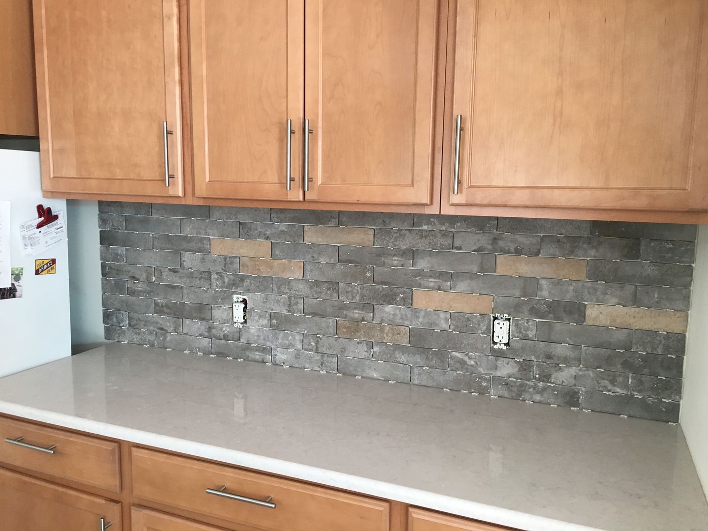
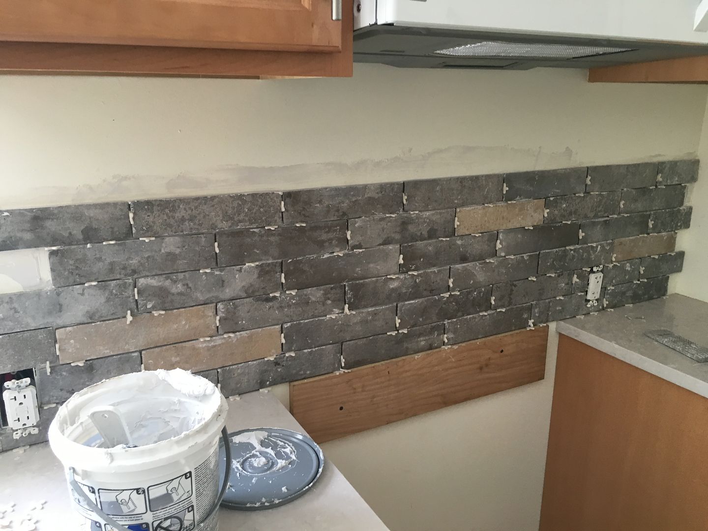
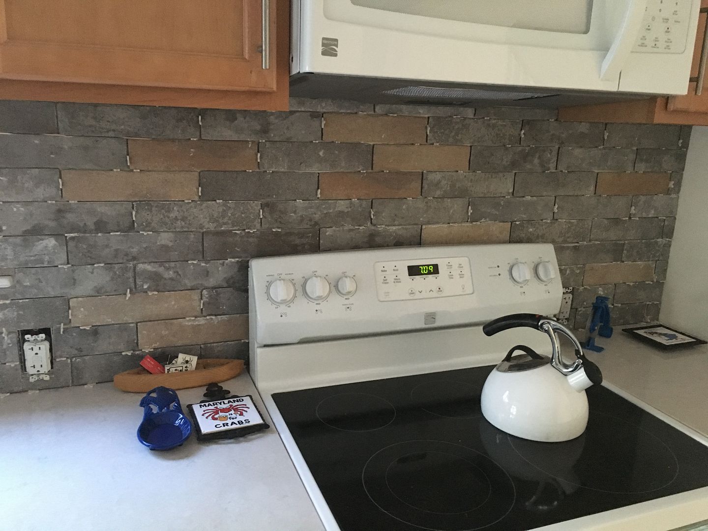
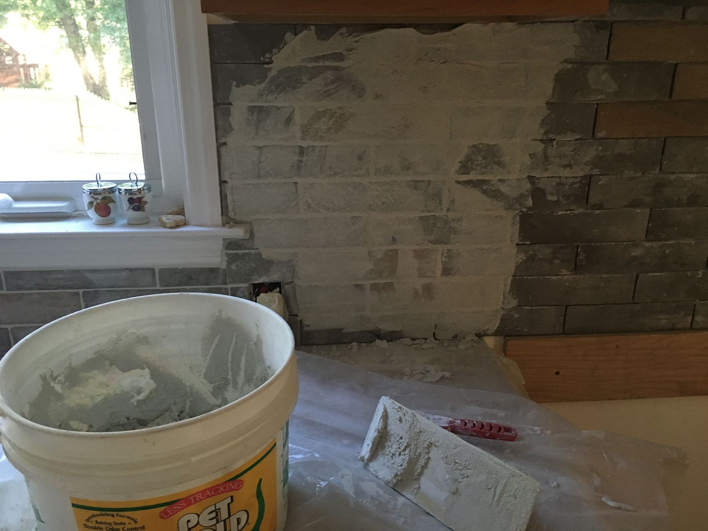
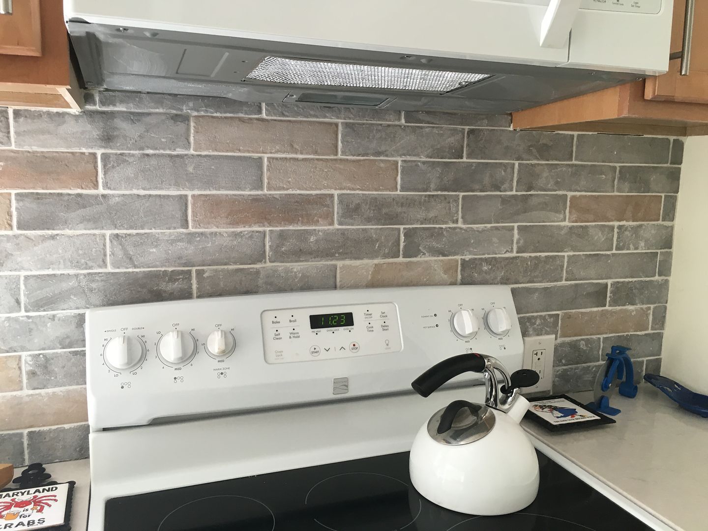
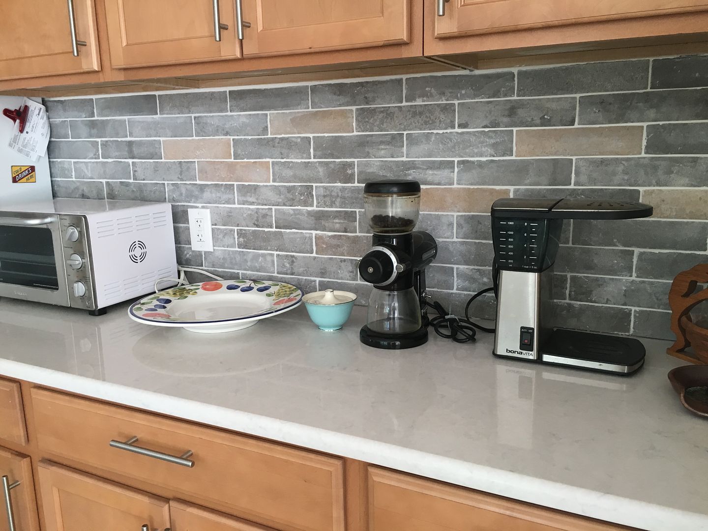
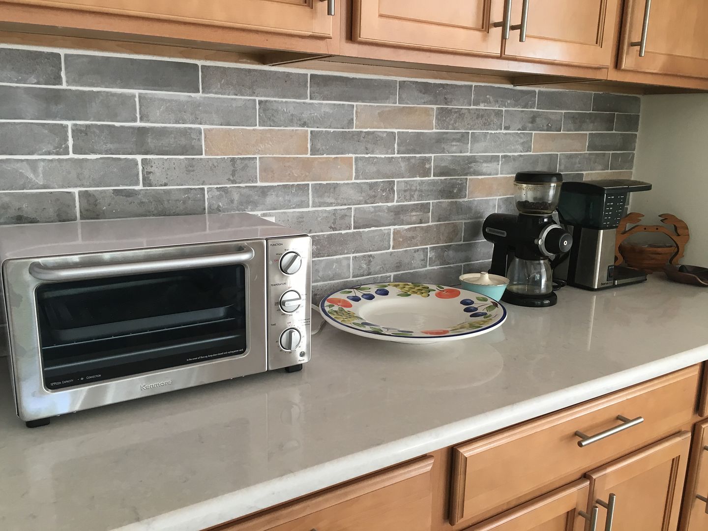
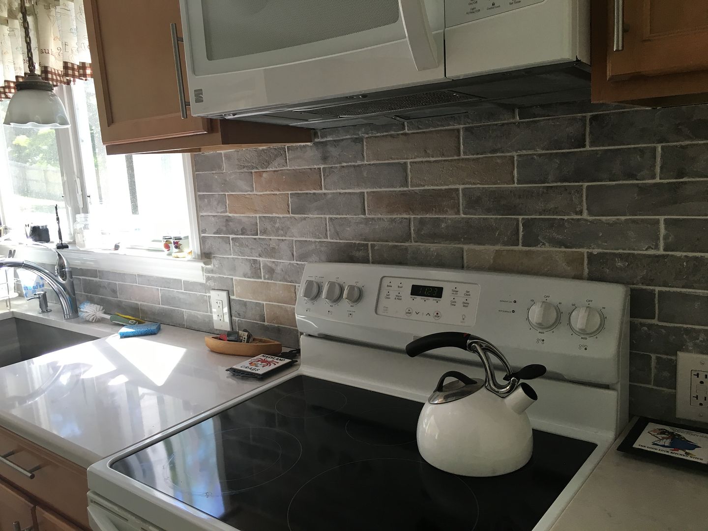
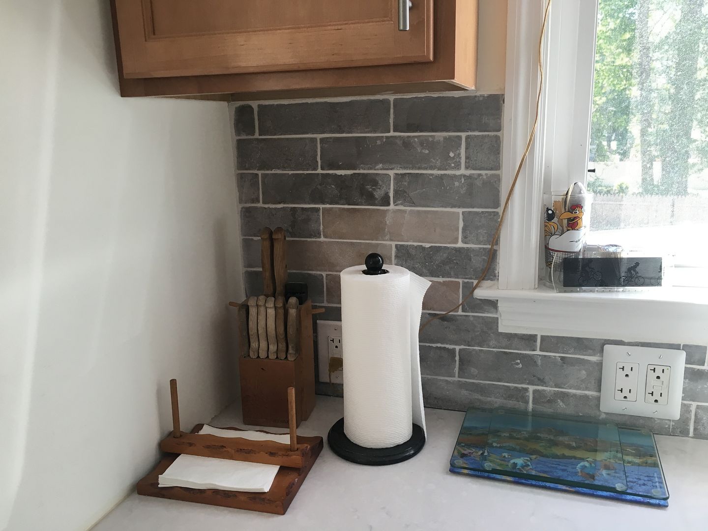
Still have to caulk between the bottom row of tile and the countertop.
SPP
 Posting Permissions
Posting Permissions
- You may not post new threads
- You may not post replies
- You may not post attachments
- You may not edit your posts
-
Forum Rules


 Likes:
Likes: 




 Reply With Quote
Reply With Quote










Bookmarks